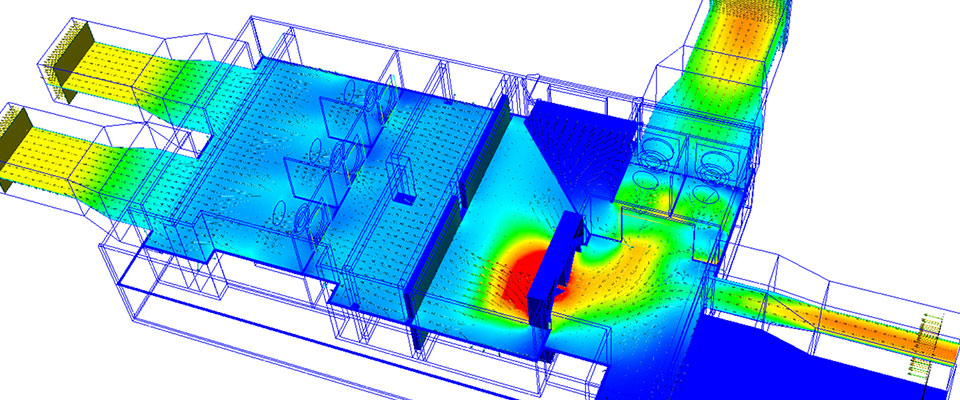Master Planning and Site Infrastructure Services
The property
A properly conceived long range Master Plan is crucial for Industrial & Manufacturing Facilities. Typically, larger land is purchased initially so when the business grows, production facilities can be appropriately expanded at the same location.
Without a well thought out Master Plan, we have seen manufacturers just build conveniently in the first phase. When additional construction is required in future, it is again done in an ad-hoc manner. This leads to a lot of inefficiencies and duplication of infrastructure and utilities not to mention incoherent looking facility. Movement of input material and finished product within the premises also suffers.
Through campus master planning services, we apply rigorous analysis, creative thinking and years of experience to look into the crystal ball to prepare a solid framework for the future – a framework that balances today’s realities with the trends offuture. Undertaking a long term scenario planning exercise with Depson team allows you to plan your land use more efficiently as well as in an orderly manner:
- Understanding the present and future business scenarios.
- Study of the existing conditions, topography, drainage and other physical feature of the land.
- Applying the framework of prevailing and local town planning codes.
- Study the existing infrastructure outside plot and design the layout for smooth connections to external utilities andservices like road, storm water drains etc.
- Campus Master Planning adhering to statutory and basic Vaastu requirements.
- Schematic design of landscaping and green/open areas.
- 3D views with high resolution. In addition to Campus Master Planning for individual Industrial Facilities and Factories, Depson has a strong expertise and experience in Master Planning for large acreage Industrial Parks, Special Economic Zones and Logistics and WarehousingParks.
- Achieving optimum land use in terms of saleable area, common infrastructure and open spaces.
- Developing a modular and expandable master plan which is easy to customize as per the dynamically evolving marketdemand.
- Road network plan indicating vehicular and pedestrian access roads along with road hierarchy and green/open spacenetwork.
- Road sections with entire right of way consideration including future expansion, utilities corridor, pedestrian pathways,green corridors, etc.
- Planning of common infrastructure and plug-and-play utilities.
- Landscape, signage and lighting planning.
- Formulating development control rules and regulations.
- Supporting the Developer with marketing collateral such as brochures, banners, hoardings and website.
- Grading: To provide the finished ground level for plot based on natural contour, finished level of adjacent plot, road levelof adjacent highway/urban road, disposal point level for storm water system. Engineer the gradation plan to optimizeearth cut and fill.
- Road Layout: Smooth and optimized turning radius of roads for vehicle movements. Simulating real time movement oflarge vehicles in the software. To provide road levels for the internal road network in plot based on finished groundlevels, consideration for camber and planned network of storm water drainage system.
- Road Section: To provide flexible and rigid pavement section, paved road section based on design as per respective IRCcodes in co-ordination with Structure dept.
- Road Panel Layout: To provide road panel sizes, longitudinal and contraction/expansion joint detail, etc. in case of rigidpavement.
- Co-ordinated U.G. Sleeve layout and detail: To run a clash check and provide co-ordinated layout and detail for U.G.sleeves of various services (storm water, Sewage, water supply, fire & electrical) at road crossings and other criticaljunctions.
- Rainwater Gutter and downspout requirement: To calculate the required cross section of rainwater gutter along thelength of roof and required number of rainwater down take pipes with specific diameter.
- Storm Water drainage network: To provide an efficient storm water drainage system for plot/park based on themaximum rainfall intensity. Also to provide details of catch pit, RCC/masonry box drain, perforated covers, gratings, etc.
- Rainwater Harvesting scheme: To suggest location and provide details of percolation wells to recharge ground water.
- Sewage Network: To provide efficient sewage network and plan its disposal system. Details of Inspection chamber, Gullytrap and manhole.
- Sewage disposal system: To calculate required capacity of Oil & grease tank/septic tank/STP based on sewagegeneration. To provide detailed drawing for oil & grease tank, septic tank and soak pit and to discuss selection of STP.Gaining confidence of vendor-based items by collecting feedback and visiting the facilities where they are installed and taking feedback from the end users. Presenting the total technical comparative of the system to Client.
- Internal Plumbing: To provide internal routing of soil waste, waste water and water supply pipes of required diameterwith all connections.
- Water Supply Network: To provide efficient water supply network and calculate requirement of domestic water per dayand thus plan capacity of U.G. storage tank/O.H.W.T.
- Pump capacity and selection: To calculate the total head requirement and flow rate based on the water supply system forproper selection of pumps through various vendors.
- Culvert- Design and its coordinated drawings with structure and architectural departments.
Listing Location
1176
Views
More from this employer
July 10, 2022
July 10, 2022
May 6, 2022
May 6, 2022

















